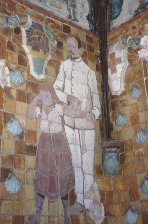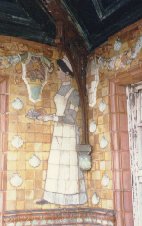The Women's Ward Pavilions |
||
INTRODUCTIONThese four buildings were occupied until the mid-1970s, but were then abandoned. They have suffered vandalism and deterioration for about 15 years. The affected areas are principally the 6 ft high tiled surfaces below the eaves on the 4th floor of each building. Each building contains about 6,400 sq. feet of wall surface that is covered by ceramic ornament. HISTORY |
 |
Architect Raymond F. Almirall of NYC designed the buildings and the terra cotta ornament. This ceramic work was produced in Delft, Holland by the Joost Thooft & Labouchere Company. They have been in continuous operation since the 1750s. The design is a brilliantly colored series of ceramic murals and reliefs with gold square tiles, garlands, crests and seashells. Almost life-size figures of children, nurses and physicians are repeated on each building. There are four distinct groups of figures along with a series of iconographic shields. |
 |
||
CONDITIONThe ceramic ornament is protected by the eave overhang in all locations, and follows the perimeter (roughly 400 feet) on each building. At one end, an open 12 ft. sleeping porch extends on each side, connected to a projecting octagonal bay. These porches were enclosed with windows and roofed over in the 1930s. The murals located in the areas of these porches were obscured from view, except from the interior. Pieces have cracked from water entry and freezing, and where concrete reinforcing has rusted, pieces have broken loose. Accessible locations on the "porch" south-half of each building make the frieze work subject to vandalism. Protection from both types of loss, deterioration and vandalism, is discussed in the recommendations below. During the 1970s the price of copper rose dramatically. Construction tradesmen and demolition people salvaged copper everywhere including the flashing, downspouts, soffits, and enclosures of the solarium porches on these four buildings. As a result, water enters at the roof perimeter, floods down walls, and has caused deterioration to the roof and the building interiors. The terra cotta friezework on the sleeping porches has suffered from this condition. With time [this was written in 1989] deterioration will accelerate. As damage is more evident, vandalism is also more likely. Now is the best time to reverse this situation. CONSERVATION MEASURES [Suggested in 1989]
[Cost at the time of this report was estimated at $20,000] The efforts of a few people to clean-up around accessible friezes, catalogue pieces which have fallen and broken and to photograph all damaged areas is required. VANDALISMThe threat to the property is real. Currently, the deterrents are: trespassing laws, inherent danger in entering these buildings, and the hospital security force. The perimeter road has little traffic. The landscape is partially maintained. Trees near foundations should be removed. If the site lighting was improved and broken windows were replaced, destruction of property might be reduced. Other means to guard the property include electronic surveillance, a fence, signs, and window guards. This report does not include these means. |
||||
Return to Preservation Alert: Women's Ward Pavilions at Seaview |
||||